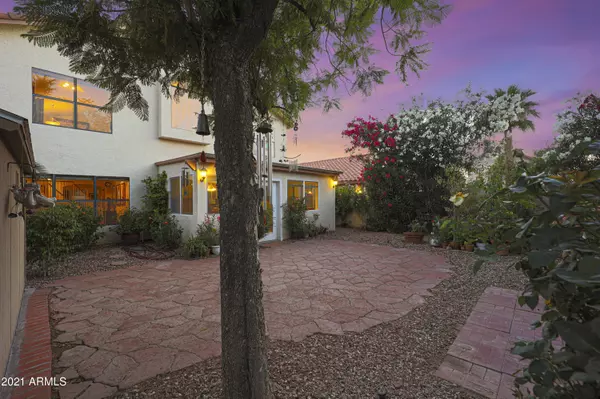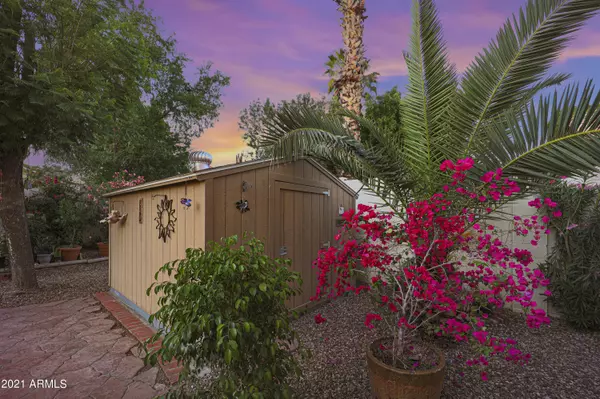$639,000
$639,000
For more information regarding the value of a property, please contact us for a free consultation.
5934 E KELTON Lane Scottsdale, AZ 85254
3 Beds
2.5 Baths
2,464 SqFt
Key Details
Sold Price $639,000
Property Type Single Family Home
Sub Type Single Family - Detached
Listing Status Sold
Purchase Type For Sale
Square Footage 2,464 sqft
Price per Sqft $259
Subdivision Desert Shires
MLS Listing ID 6228306
Sold Date 07/20/21
Style Contemporary
Bedrooms 3
HOA Y/N No
Originating Board Arizona Regional Multiple Listing Service (ARMLS)
Year Built 1991
Annual Tax Amount $2,881
Tax Year 2020
Lot Size 5,485 Sqft
Acres 0.13
Property Description
Peaceful oasis nestled in a cul de sac drive, this 3 bedroom, 2.5 bath with huge loft home has been well taken care of and it shows! Lush plants line the walkway to the home, inside you'll find hard flooring throughout the entire home! A welcoming entry greets you to a dining room, den and great room with tons of light from the large windows. The kitchen is laid out well for entertaining and includes SS appliances, an island and granite counters. The AZ room will help you enjoy the outdoors year round! Outside you'll see tons of vibrant colors in the bushes, flowers, trees and vines! Newer shed is included in the sale. Up the winding staircase, is an enormous loft, 2 large guest rooms and a full size bath along with master retreat and en suite bath. Come see this one!
Location
State AZ
County Maricopa
Community Desert Shires
Direction From Bell, go S on N 60th St, R on Kelton to home in Cul De Sac.
Rooms
Other Rooms Loft, Family Room, Arizona RoomLanai
Master Bedroom Upstairs
Den/Bedroom Plus 4
Separate Den/Office N
Interior
Interior Features Upstairs, Eat-in Kitchen, 9+ Flat Ceilings, Vaulted Ceiling(s), Kitchen Island, Pantry, Double Vanity, Full Bth Master Bdrm, Separate Shwr & Tub, High Speed Internet, Granite Counters
Heating Electric
Cooling Refrigeration, Programmable Thmstat, Ceiling Fan(s)
Flooring Laminate, Stone, Tile
Fireplaces Number No Fireplace
Fireplaces Type None
Fireplace No
Window Features Double Pane Windows,Low Emissivity Windows
SPA None
Exterior
Exterior Feature Covered Patio(s), Patio, Private Yard, Storage
Parking Features Dir Entry frm Garage, Electric Door Opener
Garage Spaces 2.0
Garage Description 2.0
Fence Block
Pool None
Community Features Playground
Utilities Available APS
Amenities Available None
View Mountain(s)
Roof Type Tile
Private Pool No
Building
Lot Description Sprinklers In Rear, Sprinklers In Front, Desert Back, Desert Front, Cul-De-Sac, Auto Timer H2O Front, Auto Timer H2O Back
Story 2
Builder Name Continental Homes
Sewer Public Sewer
Water City Water
Architectural Style Contemporary
Structure Type Covered Patio(s),Patio,Private Yard,Storage
New Construction No
Schools
Elementary Schools North Ranch Elementary School
Middle Schools Desert Shadows Middle School - Scottsdale
High Schools Horizon High School
School District Paradise Valley Unified District
Others
HOA Fee Include No Fees
Senior Community No
Tax ID 215-36-704
Ownership Fee Simple
Acceptable Financing Cash, Conventional, FHA, VA Loan
Horse Property N
Listing Terms Cash, Conventional, FHA, VA Loan
Financing Conventional
Read Less
Want to know what your home might be worth? Contact us for a FREE valuation!

Our team is ready to help you sell your home for the highest possible price ASAP

Copyright 2024 Arizona Regional Multiple Listing Service, Inc. All rights reserved.
Bought with Realty ONE Group






