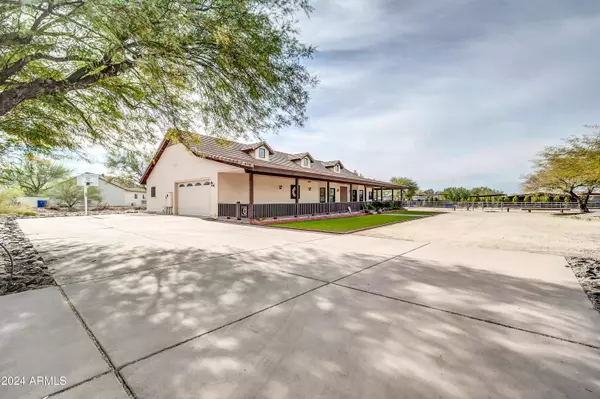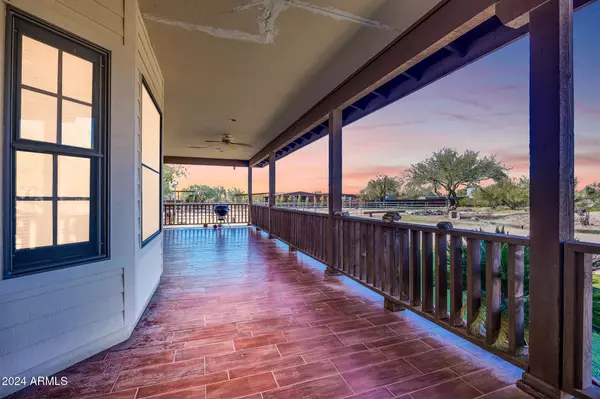31218 N 49TH Street Cave Creek, AZ 85331
3 Beds
2 Baths
2,532 SqFt
UPDATED:
12/26/2024 09:43 PM
Key Details
Property Type Single Family Home
Sub Type Single Family - Detached
Listing Status Active
Purchase Type For Sale
Square Footage 2,532 sqft
Price per Sqft $365
Subdivision Desert Foothills North
MLS Listing ID 6797558
Style Ranch
Bedrooms 3
HOA Fees $60/ann
HOA Y/N Yes
Originating Board Arizona Regional Multiple Listing Service (ARMLS)
Year Built 1997
Annual Tax Amount $1,933
Tax Year 2024
Lot Size 1.442 Acres
Acres 1.44
Property Description
Allows a maximum of 2 horses and offers access to numerous trailheads for hikers and multiple golf courses. This adorable community has a low HOA of just $5 per mon
Location
State AZ
County Maricopa
Community Desert Foothills North
Direction From the 101 go North on Scottsdale Rd Then go West onto E Lone Mountain Rd. in 3 miles take a left onto 49th St. 3rd home on your right.
Rooms
Den/Bedroom Plus 3
Separate Den/Office N
Interior
Interior Features Eat-in Kitchen, Vaulted Ceiling(s), Kitchen Island, Pantry, Full Bth Master Bdrm, Separate Shwr & Tub, Granite Counters
Heating Electric
Cooling Refrigeration, Ceiling Fan(s)
Flooring Carpet, Wood
Fireplaces Number 1 Fireplace
Fireplaces Type 1 Fireplace
Fireplace Yes
SPA None
Exterior
Exterior Feature Covered Patio(s), Storage
Parking Features Electric Door Opener
Garage Spaces 2.0
Garage Description 2.0
Fence None
Pool None
Amenities Available Rental OK (See Rmks), Self Managed
Roof Type Tile
Private Pool No
Building
Lot Description Sprinklers In Front, Desert Front, Natural Desert Back, Gravel/Stone Front, Gravel/Stone Back, Synthetic Grass Frnt
Story 1
Builder Name unknown
Sewer Septic Tank
Water City Water
Architectural Style Ranch
Structure Type Covered Patio(s),Storage
New Construction No
Schools
Elementary Schools Lone Mountain Elementary School
Middle Schools Sonoran Trails Middle School
High Schools Cactus Shadows High School
School District Cave Creek Unified District
Others
HOA Name Desert Foothills Nor
HOA Fee Include Maintenance Grounds
Senior Community No
Tax ID 211-63-065
Ownership Fee Simple
Acceptable Financing Conventional
Horse Property Y
Horse Feature Arena, Corral(s), Tack Room
Listing Terms Conventional

Copyright 2025 Arizona Regional Multiple Listing Service, Inc. All rights reserved.





