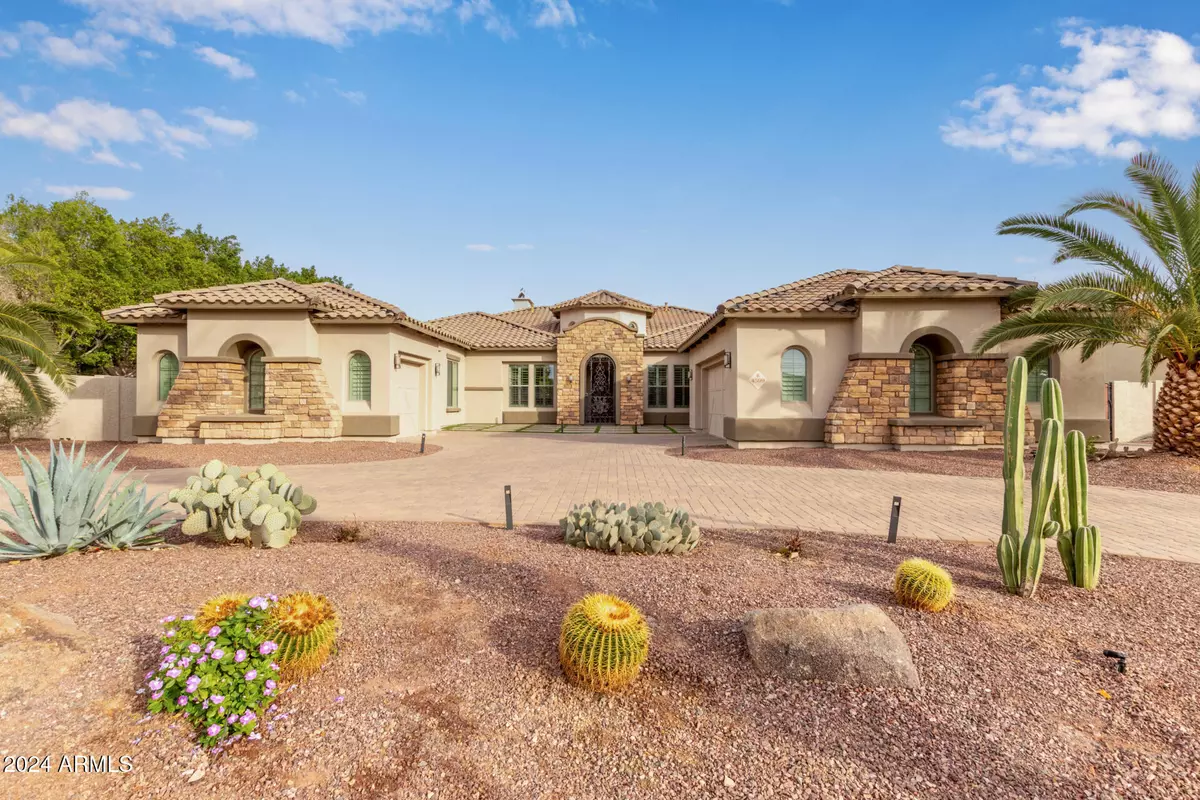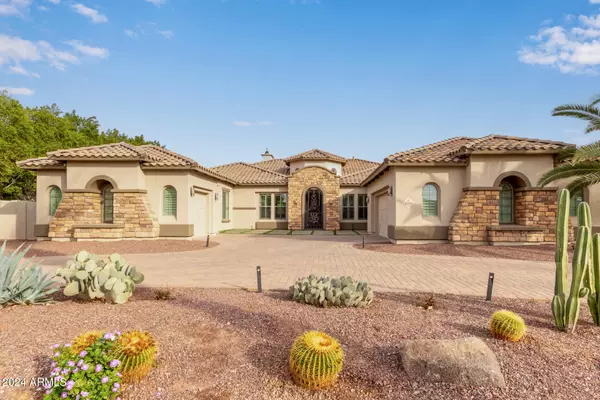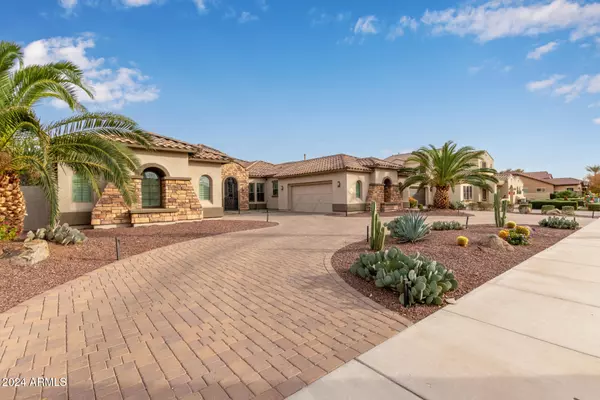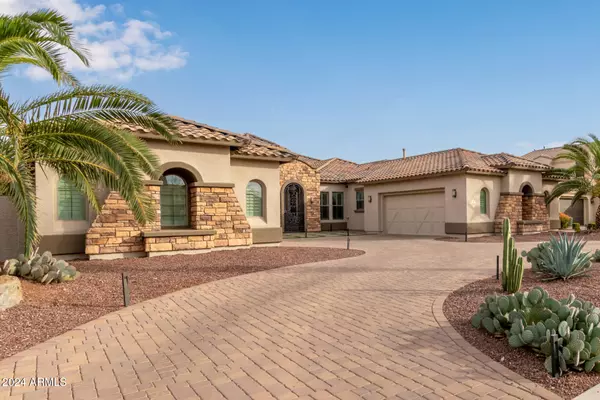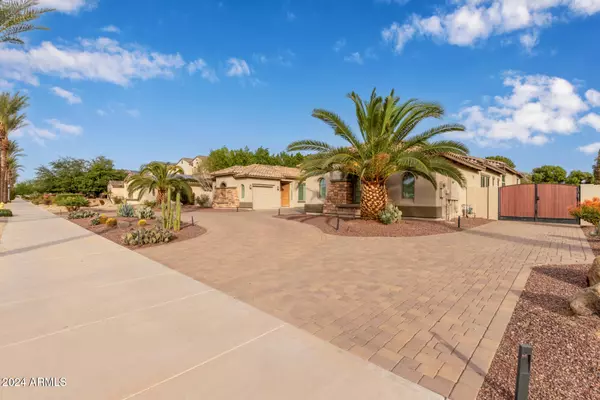
4599 N VILLAGE Parkway Litchfield Park, AZ 85340
5 Beds
4.5 Baths
4,452 SqFt
UPDATED:
12/17/2024 03:01 PM
Key Details
Property Type Single Family Home
Sub Type Single Family - Detached
Listing Status Active Under Contract
Purchase Type For Sale
Square Footage 4,452 sqft
Price per Sqft $393
Subdivision Village At Litchfield Park Phase 2
MLS Listing ID 6794584
Bedrooms 5
HOA Fees $365/qua
HOA Y/N Yes
Originating Board Arizona Regional Multiple Listing Service (ARMLS)
Year Built 2013
Annual Tax Amount $8,899
Tax Year 2024
Lot Size 0.685 Acres
Acres 0.68
Property Description
Location
State AZ
County Maricopa
Community Village At Litchfield Park Phase 2
Direction From Litchfield & Camelback: Head W on Camelback .7 mile. Turn Left onto Village Pkwy. Take the 1st exit from roundabout. At the next roundabout take the 3rd exit onto Village Pkwy.
Rooms
Other Rooms Great Room
Den/Bedroom Plus 6
Separate Den/Office Y
Interior
Interior Features Eat-in Kitchen, Breakfast Bar, Central Vacuum, Fire Sprinklers, Wet Bar, Kitchen Island, Double Vanity, Full Bth Master Bdrm, Separate Shwr & Tub, High Speed Internet, Smart Home, Granite Counters
Heating Natural Gas
Cooling Refrigeration, Ceiling Fan(s)
Flooring Tile
Fireplaces Number 1 Fireplace
Fireplaces Type 1 Fireplace, Fire Pit, Living Room
Fireplace Yes
Window Features Sunscreen(s)
SPA Heated
Exterior
Exterior Feature Covered Patio(s), Sport Court(s), Built-in Barbecue, Separate Guest House
Parking Features Dir Entry frm Garage, Electric Door Opener, RV Gate
Garage Spaces 3.0
Garage Description 3.0
Fence Block, Wrought Iron
Pool Heated, Private
Community Features Biking/Walking Path
Amenities Available Management
Roof Type Tile,Concrete
Accessibility Lever Handles
Private Pool Yes
Building
Lot Description Desert Back, Desert Front, On Golf Course, Synthetic Grass Frnt, Synthetic Grass Back, Auto Timer H2O Front, Auto Timer H2O Back
Story 1
Builder Name TOLL BROTHERS AZ LP
Sewer Public Sewer
Water City Water, Pvt Water Company
Structure Type Covered Patio(s),Sport Court(s),Built-in Barbecue, Separate Guest House
New Construction No
Schools
Elementary Schools Mabel Padgett Elementary School
Middle Schools Verrado Middle School
High Schools Millennium High School
School District Agua Fria Union High School District
Others
HOA Name AAM
HOA Fee Include Maintenance Grounds
Senior Community No
Tax ID 508-15-313
Ownership Fee Simple
Acceptable Financing Conventional, FHA, VA Loan
Horse Property N
Listing Terms Conventional, FHA, VA Loan

Copyright 2024 Arizona Regional Multiple Listing Service, Inc. All rights reserved.


