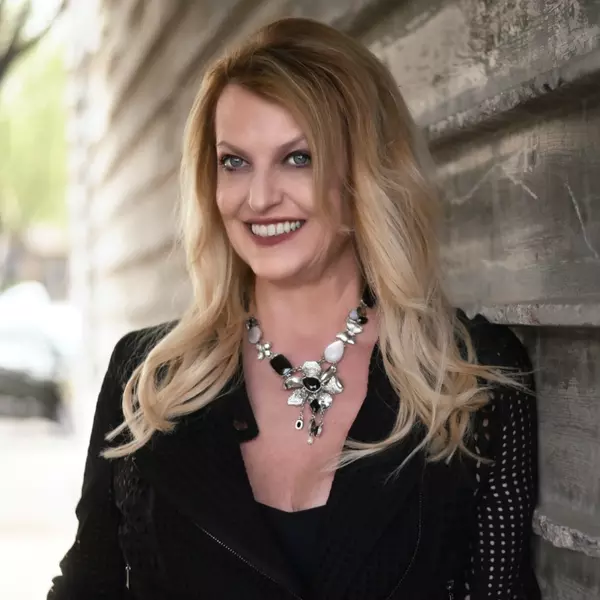
11612 W BECK Avenue Youngtown, AZ 85363
3 Beds
2.5 Baths
1,790 SqFt
UPDATED:
12/17/2024 04:56 PM
Key Details
Property Type Single Family Home
Sub Type Single Family - Detached
Listing Status Active
Purchase Type For Sale
Square Footage 1,790 sqft
Price per Sqft $240
Subdivision Enclave Off Olive
MLS Listing ID 6786364
Style Contemporary
Bedrooms 3
HOA Fees $74/mo
HOA Y/N Yes
Originating Board Arizona Regional Multiple Listing Service (ARMLS)
Year Built 2024
Annual Tax Amount $195
Tax Year 2024
Lot Size 4,305 Sqft
Acres 0.1
Property Description
The main living areas boast beautiful tile flooring, while plush carpeting adds warmth to the bedrooms, creating cozy retreats. Designed for both functionality and style, this home is the ideal space to create lasting memories.
Estimated completion January, 2025
Location
State AZ
County Maricopa
Community Enclave Off Olive
Direction Exit the 101 on Olive and Go West to Agua Fria Ranch Road, within the Town of Youngtown, Maricopa County, turn North to the first street and turn left
Rooms
Other Rooms Loft, Great Room
Master Bedroom Upstairs
Den/Bedroom Plus 4
Separate Den/Office N
Interior
Interior Features Upstairs, Eat-in Kitchen, Breakfast Bar, 9+ Flat Ceilings, Soft Water Loop, Kitchen Island, Pantry, 3/4 Bath Master Bdrm, Double Vanity
Heating Electric
Cooling Refrigeration
Flooring Carpet, Tile
Fireplaces Number No Fireplace
Fireplaces Type None
Fireplace No
Window Features Dual Pane,Low-E,Vinyl Frame
SPA None
Laundry WshrDry HookUp Only
Exterior
Exterior Feature Covered Patio(s), Patio
Parking Features Electric Door Opener, Separate Strge Area
Garage Spaces 2.0
Garage Description 2.0
Fence Block
Pool None
Landscape Description Irrigation Front
Community Features Playground, Biking/Walking Path
Amenities Available FHA Approved Prjct, Management, VA Approved Prjct
Roof Type Tile
Private Pool No
Building
Lot Description Desert Front, Dirt Back, Irrigation Front
Story 2
Builder Name Richmond American
Sewer Private Sewer
Water Pvt Water Company
Architectural Style Contemporary
Structure Type Covered Patio(s),Patio
New Construction No
Schools
Elementary Schools Luke Elementary School
Middle Schools Dysart Middle School
High Schools Dysart High School
School District Dysart Unified District
Others
HOA Name Trestle Mgt.
HOA Fee Include Maintenance Grounds
Senior Community No
Tax ID 501-46-861
Ownership Fee Simple
Acceptable Financing Conventional, FHA, VA Loan
Horse Property N
Listing Terms Conventional, FHA, VA Loan

Copyright 2024 Arizona Regional Multiple Listing Service, Inc. All rights reserved.




