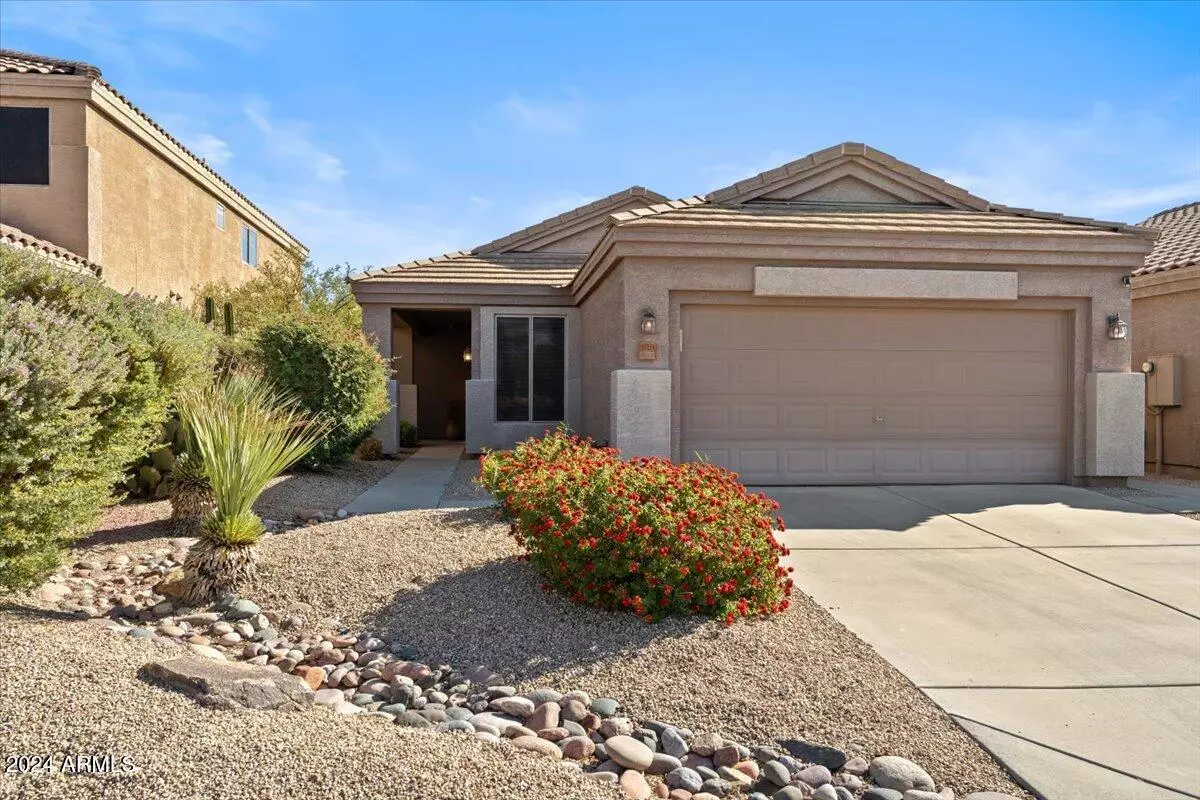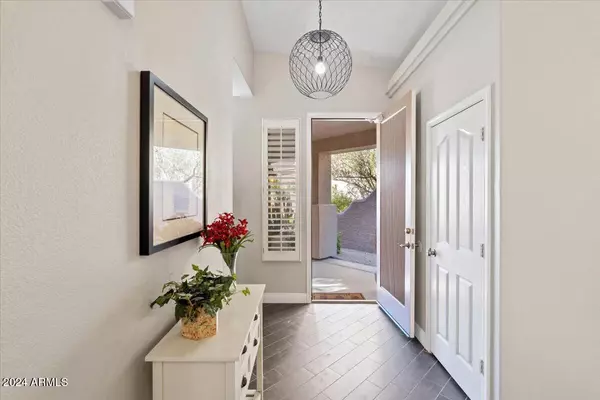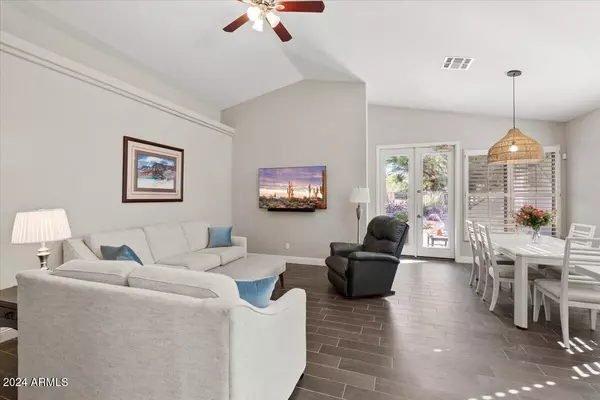33231 N 43RD Street Cave Creek, AZ 85331
3 Beds
2 Baths
1,511 SqFt
UPDATED:
11/28/2024 04:44 PM
Key Details
Property Type Single Family Home
Sub Type Single Family - Detached
Listing Status Active Under Contract
Purchase Type For Sale
Square Footage 1,511 sqft
Price per Sqft $380
Subdivision Dove Valley Ranch Parcel G
MLS Listing ID 6785534
Bedrooms 3
HOA Fees $189/qua
HOA Y/N Yes
Originating Board Arizona Regional Multiple Listing Service (ARMLS)
Year Built 2000
Annual Tax Amount $1,437
Tax Year 2024
Lot Size 5,269 Sqft
Acres 0.12
Property Description
Location
State AZ
County Maricopa
Community Dove Valley Ranch Parcel G
Direction North on Cave Creek to Rancho Paloma, Left to 2nd gated entrance on 43rd St. enter gate, 2nd home on left.
Rooms
Other Rooms Great Room
Master Bedroom Split
Den/Bedroom Plus 3
Separate Den/Office N
Interior
Interior Features Vaulted Ceiling(s), Pantry, Double Vanity, Full Bth Master Bdrm, Separate Shwr & Tub
Heating Electric
Cooling Refrigeration, Ceiling Fan(s)
Flooring Carpet, Tile
Fireplaces Number No Fireplace
Fireplaces Type None
Fireplace No
Window Features Sunscreen(s),Dual Pane
SPA None
Laundry WshrDry HookUp Only
Exterior
Exterior Feature Other, Covered Patio(s), Patio, Private Street(s), Private Yard
Parking Features Dir Entry frm Garage, Electric Door Opener
Garage Spaces 2.0
Garage Description 2.0
Fence Block, Wrought Iron
Pool None
Community Features Gated Community, Golf, Playground, Biking/Walking Path
Amenities Available Management
Roof Type Tile
Private Pool No
Building
Lot Description Sprinklers In Rear, Sprinklers In Front, Desert Back, Desert Front
Story 1
Builder Name Dietz Crane
Sewer Public Sewer
Water City Water
Structure Type Other,Covered Patio(s),Patio,Private Street(s),Private Yard
New Construction No
Schools
Elementary Schools Lone Mountain Elementary School
Middle Schools Sonoran Trails Middle School
High Schools Cactus Shadows High School
School District Cave Creek Unified District
Others
HOA Name Dove Valley Ranch
HOA Fee Include Maintenance Grounds
Senior Community No
Tax ID 211-60-045
Ownership Fee Simple
Acceptable Financing Conventional, FHA, VA Loan
Horse Property N
Listing Terms Conventional, FHA, VA Loan

Copyright 2025 Arizona Regional Multiple Listing Service, Inc. All rights reserved.





