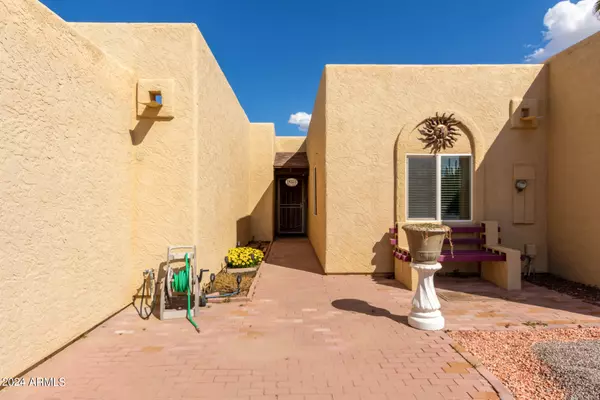$258,000
$256,900
0.4%For more information regarding the value of a property, please contact us for a free consultation.
1835 S PECOS Drive Casa Grande, AZ 85194
2 Beds
2 Baths
1,433 SqFt
Key Details
Sold Price $258,000
Property Type Single Family Home
Sub Type Patio Home
Listing Status Sold
Purchase Type For Sale
Square Footage 1,433 sqft
Price per Sqft $180
Subdivision Elsinore Patio Townhomes Unit 1
MLS Listing ID 6679678
Sold Date 08/20/24
Style Contemporary
Bedrooms 2
HOA Y/N No
Originating Board Arizona Regional Multiple Listing Service (ARMLS)
Year Built 1986
Annual Tax Amount $699
Tax Year 2023
Lot Size 4,501 Sqft
Acres 0.1
Property Description
Experience the Golf Course Lifestyle! This stunning residence boasts numerous upgrades and personalized touches. Featuring 2 bedrooms and 2 baths, this home offers a spacious living room and kitchen, complemented by a formal dining room and an oversized laundry room. Dual-pane windows throughout, along with 3 skylights & elegant Old Tavern Oak flooring and tile. The custom kitchen showcases oak cabinets, pull-outs, a built-in microwave, reverse osmosis system, and a generous pantry. The updated guest bathroom boasts a tiled walk-in shower and skylight, while the master bath provides his and her closets. French doors from the formal dining room lead to a patio, overlooking the eastern-facing fully fenced backyard with red brick pavers and a retractable awning. Don't miss out!
Location
State AZ
County Pinal
Community Elsinore Patio Townhomes Unit 1
Direction Eleven Mile Corner & Calle Tuberia Directions: East on Florence Blvd to Eleven Mile Corner Rd South to Calle Tuberia West to Pecos South to Home.
Rooms
Den/Bedroom Plus 2
Separate Den/Office N
Interior
Interior Features Eat-in Kitchen, 9+ Flat Ceilings, Pantry, 3/4 Bath Master Bdrm, High Speed Internet
Heating Electric
Cooling Refrigeration, Ceiling Fan(s)
Flooring Tile, Wood
Fireplaces Number No Fireplace
Fireplaces Type None
Fireplace No
Window Features Dual Pane
SPA None
Exterior
Exterior Feature Patio
Parking Features Extnded Lngth Garage
Garage Spaces 2.0
Garage Description 2.0
Fence Block
Pool None
Community Features Golf
Utilities Available Oth Elec (See Rmrks)
Amenities Available Not Managed, Rental OK (See Rmks)
Roof Type Built-Up
Private Pool No
Building
Lot Description Desert Front
Story 1
Builder Name Unknown
Sewer Public Sewer
Water Pvt Water Company
Architectural Style Contemporary
Structure Type Patio
New Construction No
Schools
Elementary Schools Mesquite Elementary School - Casa Grande
Middle Schools Casa Grande Middle School
High Schools Vista Grande High School
School District Casa Grande Union High School District
Others
HOA Fee Include No Fees
Senior Community No
Tax ID 401-84-003
Ownership Fee Simple
Acceptable Financing Conventional, FHA, USDA Loan, VA Loan
Horse Property N
Listing Terms Conventional, FHA, USDA Loan, VA Loan
Financing USDA
Read Less
Want to know what your home might be worth? Contact us for a FREE valuation!

Our team is ready to help you sell your home for the highest possible price ASAP

Copyright 2025 Arizona Regional Multiple Listing Service, Inc. All rights reserved.
Bought with Keller Williams Realty Sonoran Living





