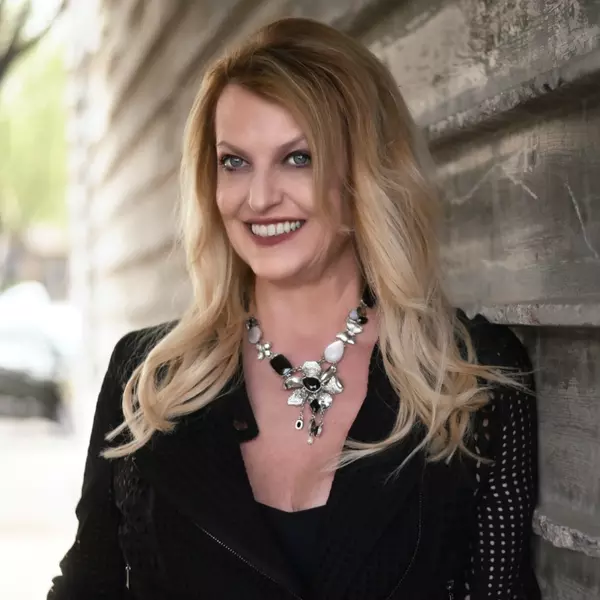$1,600,000
$1,625,000
1.5%For more information regarding the value of a property, please contact us for a free consultation.
6602 E GOLD DUST Avenue Paradise Valley, AZ 85253
5 Beds
3.5 Baths
3,364 SqFt
Key Details
Sold Price $1,600,000
Property Type Single Family Home
Sub Type Single Family - Detached
Listing Status Sold
Purchase Type For Sale
Square Footage 3,364 sqft
Price per Sqft $475
Subdivision Tierra Feliz North
MLS Listing ID 6479963
Sold Date 12/06/22
Style Ranch
Bedrooms 5
HOA Y/N No
Originating Board Arizona Regional Multiple Listing Service (ARMLS)
Year Built 1973
Annual Tax Amount $3,314
Tax Year 2022
Lot Size 0.803 Acres
Acres 0.8
Property Description
Allow luxury and serenity encompass your life in this PV beauty! Providing attractive curb appeal with veneer accents on the facade, a circular paver driveway, a front porch with Ramada, and a 3-car garage. Discover a charming interior filled with luxurious light fixtures, travertine tile throughout the house, a neutral palette, a formal dining room, skylights, and French doors leading to the over-sized screened-in atrium/lanai room. Chef's eat-in kitchen is fully equipped with SS appliances, custom wood cabinetry, natural quartz countertops, a breakfast bar, and subway tile backsplash. The Primary Suite has patio access and a lavish ensuite with a garden tub, dual sinks, and a large walk-in closet. Spectacular atrium/lanai room is completely screened in with a serene garden pond. This amazing backyard offers a refreshing blue pool, a Gazebo, a meditation labyrinth, synthetic grass, and a separate guest house with a living room, kitchen, bedroom, and bathroom. Don't wait any longer! Make this gem yours today!
Location
State AZ
County Maricopa
Community Tierra Feliz North
Direction Head north on E Shea Blvd toward E Shea Blvd, Turn left onto N 66th St, Turn left onto E Gold Dust Ave. Home will be on the left.
Rooms
Other Rooms Guest Qtrs-Sep Entrn, Great Room, Family Room, Arizona RoomLanai
Guest Accommodations 736.0
Den/Bedroom Plus 5
Separate Den/Office N
Interior
Interior Features Eat-in Kitchen, Breakfast Bar, 9+ Flat Ceilings, Central Vacuum, No Interior Steps, Kitchen Island, Pantry, Double Vanity, Full Bth Master Bdrm, Separate Shwr & Tub, High Speed Internet
Heating Natural Gas
Cooling Both Refrig & Evap, Ceiling Fan(s)
Flooring Laminate, Tile
Fireplaces Type 1 Fireplace, Family Room
Fireplace Yes
Window Features Skylight(s),Double Pane Windows
SPA None
Laundry Wshr/Dry HookUp Only
Exterior
Exterior Feature Circular Drive, Covered Patio(s), Gazebo/Ramada, Patio, Private Street(s), Sport Court(s), Screened in Patio(s), Separate Guest House
Parking Features Dir Entry frm Garage, Electric Door Opener, Side Vehicle Entry
Garage Spaces 3.0
Garage Description 3.0
Fence Block
Pool Private
Utilities Available APS, SW Gas
Amenities Available None
View City Lights, Mountain(s)
Roof Type Foam
Private Pool Yes
Building
Lot Description Corner Lot, Desert Back, Desert Front, Synthetic Grass Back
Story 1
Builder Name Von Dix
Sewer Public Sewer
Water City Water
Architectural Style Ranch
Structure Type Circular Drive,Covered Patio(s),Gazebo/Ramada,Patio,Private Street(s),Sport Court(s),Screened in Patio(s), Separate Guest House
New Construction No
Schools
Elementary Schools Cherokee Elementary School
Middle Schools Cocopah Middle School
High Schools Chaparral High School
School District Scottsdale Unified District
Others
HOA Fee Include No Fees
Senior Community No
Tax ID 175-54-067
Ownership Fee Simple
Acceptable Financing Cash, Conventional, FHA, VA Loan
Horse Property N
Listing Terms Cash, Conventional, FHA, VA Loan
Financing Conventional
Read Less
Want to know what your home might be worth? Contact us for a FREE valuation!

Our team is ready to help you sell your home for the highest possible price ASAP

Copyright 2025 Arizona Regional Multiple Listing Service, Inc. All rights reserved.
Bought with CTS Realty





