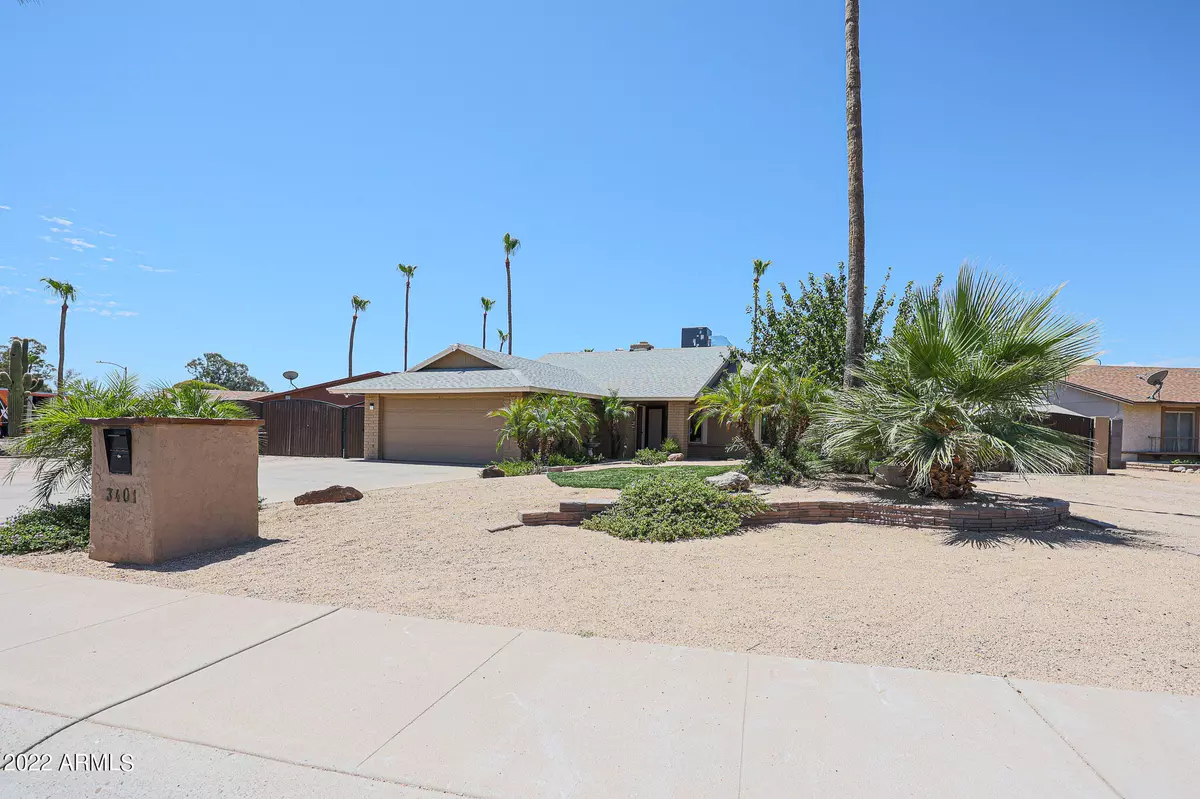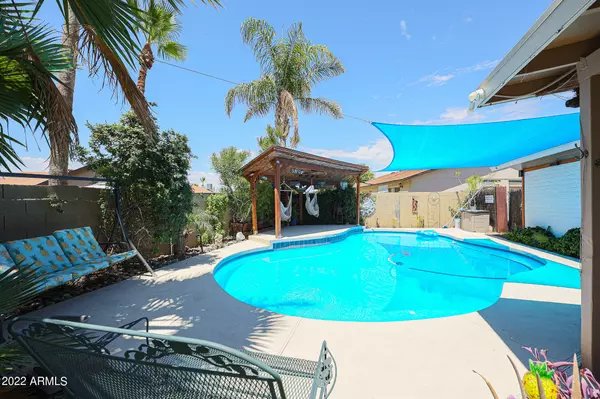$494,500
$464,000
6.6%For more information regarding the value of a property, please contact us for a free consultation.
3401 W JUNIPER Avenue Phoenix, AZ 85053
3 Beds
2 Baths
1,672 SqFt
Key Details
Sold Price $494,500
Property Type Single Family Home
Sub Type Single Family - Detached
Listing Status Sold
Purchase Type For Sale
Square Footage 1,672 sqft
Price per Sqft $295
Subdivision Rancho Encanto Unit 1
MLS Listing ID 6422112
Sold Date 08/15/22
Style Contemporary
Bedrooms 3
HOA Y/N No
Originating Board Arizona Regional Multiple Listing Service (ARMLS)
Year Built 1977
Annual Tax Amount $1,681
Tax Year 2021
Lot Size 0.256 Acres
Acres 0.26
Property Description
Pride of original owner shows in this single level, 3 bedroom home w NO HOA, sparkling pool & DBL RV GATES... 28 ft opening with 14ft & 11ft deep.Love entertaining, this is the home for you. The well designed backyard makes hosting parties or just relaxing a breeze w the covered patio, custom turf, shady pergola, hot tub, BBQ area, pool & plenty of space for outdoor furniture. The newly opened kitchen allows the party to continue inside w an island overlooking the beautiful fireplace & loads of countertops. This home features newer hard surface flooring, newer windows, custom paint, newer SS appliances, well kept cabinetry, highly upgraded lighting, ceiling fans & newly upgraded bathrooms w beautiful tile surrounds! Come see today!
Location
State AZ
County Maricopa
Community Rancho Encanto Unit 1
Direction From Bell, go south on 35th, east on Aire Libre, left on 34th. 34th becomes Juniper.
Rooms
Other Rooms Great Room
Den/Bedroom Plus 3
Separate Den/Office N
Interior
Interior Features Physcl Chlgd (SRmks), Eat-in Kitchen, Breakfast Bar, 9+ Flat Ceilings, No Interior Steps, Vaulted Ceiling(s), Kitchen Island, Pantry, 3/4 Bath Master Bdrm, High Speed Internet, Laminate Counters
Heating Electric
Cooling Refrigeration, Programmable Thmstat
Flooring Laminate, Tile
Fireplaces Type Exterior Fireplace, Family Room
Fireplace Yes
Window Features Double Pane Windows,Low Emissivity Windows
SPA Above Ground
Exterior
Exterior Feature Covered Patio(s), Gazebo/Ramada, Storage
Parking Features Attch'd Gar Cabinets, Dir Entry frm Garage, Electric Door Opener, RV Gate, Separate Strge Area, RV Access/Parking
Garage Spaces 2.0
Garage Description 2.0
Fence Block
Pool Private
Community Features Near Bus Stop, Playground, Biking/Walking Path
Utilities Available APS
Amenities Available Not Managed
View Mountain(s)
Roof Type Composition
Accessibility Accessible Door 32in+ Wide, Mltpl Entries/Exits, Hard/Low Nap Floors, Accessible Hallway(s)
Private Pool Yes
Building
Lot Description Sprinklers In Rear, Sprinklers In Front, Desert Back, Desert Front, Synthetic Grass Back, Auto Timer H2O Front, Auto Timer H2O Back
Story 1
Builder Name Estes Homes
Sewer Public Sewer
Water City Water
Architectural Style Contemporary
Structure Type Covered Patio(s),Gazebo/Ramada,Storage
New Construction No
Schools
Elementary Schools Ironwood Elementary School
Middle Schools Desert Foothills Middle School
High Schools Greenway High School
School District Glendale Union High School District
Others
HOA Fee Include No Fees
Senior Community No
Tax ID 207-39-072
Ownership Fee Simple
Acceptable Financing Cash, Conventional, FHA, VA Loan
Horse Property N
Listing Terms Cash, Conventional, FHA, VA Loan
Financing Cash
Read Less
Want to know what your home might be worth? Contact us for a FREE valuation!

Our team is ready to help you sell your home for the highest possible price ASAP

Copyright 2024 Arizona Regional Multiple Listing Service, Inc. All rights reserved.
Bought with eXp Realty






