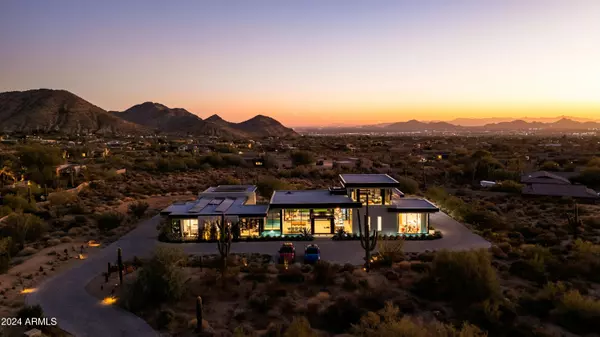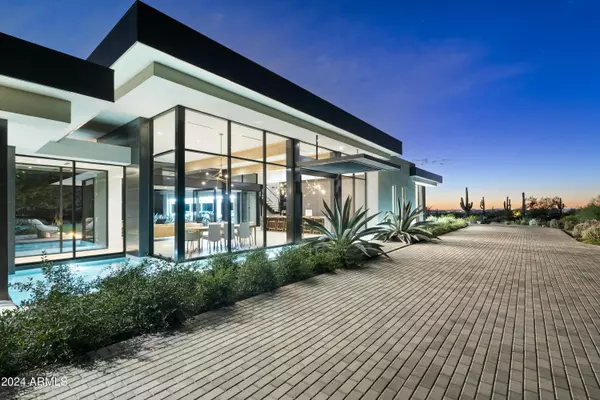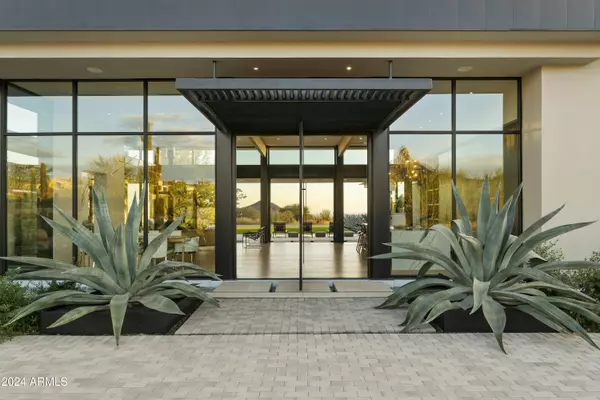10101 E HAPPY VALLEY Road Scottsdale, AZ 85255
4 Beds
5 Baths
5,825 SqFt
UPDATED:
01/05/2025 08:02 AM
Key Details
Property Type Single Family Home
Sub Type Single Family - Detached
Listing Status Active
Purchase Type For Sale
Square Footage 5,825 sqft
Price per Sqft $1,200
MLS Listing ID 6789136
Bedrooms 4
HOA Y/N No
Originating Board Arizona Regional Multiple Listing Service (ARMLS)
Year Built 2021
Annual Tax Amount $6,560
Tax Year 2024
Lot Size 4.410 Acres
Acres 4.41
Property Description
The striking water display, surrounding the home sets the tone from the first step that this home is a peaceful, private, special place. The lighted water feature culminates in a small pool for "in water" chaise lounges and soaking. There is plenty of room for a larger pool to be added where the turf is. Owned Solar and efficient construction gives you control of your costs. Sellers can share plans for a convenient guest house with its own garage as well. Landscaping of the road frontage is to be completed by the city shortly.
Location
State AZ
County Maricopa
Direction Pima Rd to East on Happy Valley Rd to 10101 E Happy Valley Rd on the Right (South) side. The driveway is between 2 boulders with the address on the side.
Rooms
Other Rooms ExerciseSauna Room, Media Room, Family Room, Arizona RoomLanai
Master Bedroom Split
Den/Bedroom Plus 5
Separate Den/Office Y
Interior
Interior Features Master Downstairs, Eat-in Kitchen, 9+ Flat Ceilings, Fire Sprinklers, Vaulted Ceiling(s), Wet Bar, Kitchen Island, Pantry, Double Vanity, Separate Shwr & Tub, High Speed Internet, Granite Counters
Heating Electric
Cooling Ceiling Fan(s), Mini Split, Programmable Thmstat, Refrigeration
Flooring Tile, Wood
Fireplaces Number 1 Fireplace
Fireplaces Type 1 Fireplace, Living Room, Gas
Fireplace Yes
Window Features Dual Pane,ENERGY STAR Qualified Windows,Low-E
SPA Above Ground
Exterior
Exterior Feature Balcony, Circular Drive, Covered Patio(s), Patio, Storage
Parking Features Attch'd Gar Cabinets, Dir Entry frm Garage, Electric Door Opener, Over Height Garage, Rear Vehicle Entry, Separate Strge Area, Temp Controlled
Garage Spaces 7.0
Garage Description 7.0
Fence None
Pool Variable Speed Pump, Private
Landscape Description Irrigation Back, Irrigation Front
Community Features Biking/Walking Path
Utilities Available Propane
Amenities Available Not Managed, None
View City Lights, Mountain(s)
Roof Type Foam,Rolled/Hot Mop
Accessibility Zero-Grade Entry, Mltpl Entries/Exits, Hard/Low Nap Floors
Private Pool Yes
Building
Lot Description Sprinklers In Front, Desert Back, Desert Front, Natural Desert Back, Gravel/Stone Front, Gravel/Stone Back, Synthetic Grass Back, Irrigation Front, Irrigation Back
Story 2
Builder Name Incline Home Builders
Sewer Public Sewer
Water City Water
Structure Type Balcony,Circular Drive,Covered Patio(s),Patio,Storage
New Construction No
Schools
Elementary Schools Desert Sun Academy
Middle Schools Sonoran Trails Middle School
High Schools Cactus Shadows High School
School District Cave Creek Unified District
Others
HOA Fee Include No Fees
Senior Community No
Tax ID 217-06-005-B
Ownership Fee Simple
Acceptable Financing Conventional
Horse Property Y
Listing Terms Conventional

Copyright 2025 Arizona Regional Multiple Listing Service, Inc. All rights reserved.





