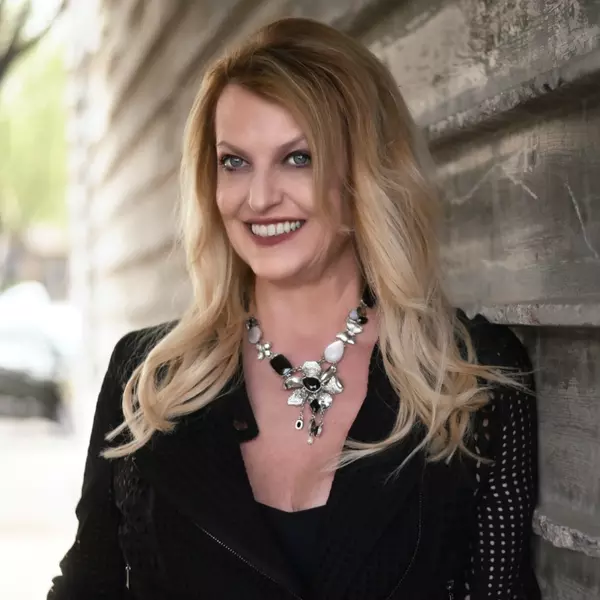
33655 N 78TH Place Scottsdale, AZ 85266
3 Beds
3.5 Baths
2,810 SqFt
UPDATED:
12/18/2024 05:18 AM
Key Details
Property Type Single Family Home
Sub Type Single Family - Detached
Listing Status Pending
Purchase Type For Sale
Square Footage 2,810 sqft
Price per Sqft $480
Subdivision Winfield Plat 3 Phase 2
MLS Listing ID 6780877
Bedrooms 3
HOA Fees $926/qua
HOA Y/N Yes
Originating Board Arizona Regional Multiple Listing Service (ARMLS)
Year Built 2000
Annual Tax Amount $3,213
Tax Year 2023
Lot Size 0.316 Acres
Acres 0.32
Property Description
A large secondary bedroom is split from the primary bedroom and includes a walk-in closet. A small room off the hallway was originally built as a temperature controlled 2000 bottle wine room and is currently used as a storage/hobby room. Wine enthusiasts can easily convert back to its former use. The detached en suite casita is a private haven for guests or would be ideal for a parent, adult child, office, studio or gym.
Relax in the backyard oasis with resort style pool and spa complete with bar stools, baja shelf, water feature, custom lighting and misters and travertine decking. The backyard was designed for entertaining with large covered and uncovered patios, a built-in grill and synthetic turf area.
Winfield is located close to shopping, dining and golf courses set amid unique boulder outcroppings with Winfield Mountain as its centerpiece. The community features a 13,000 sq ft clubhouse with workout facility, aerobics/dance room, therapy spa and steam rooms, meeting rooms and a plethora of social clubs. Winfield also offers a robust tennis program with 8 courts ( 2 clay), dedicated pickleball courts, heated pool, and private hiking trails. Plenty of opportunities to meet and socialize with neighbors!
Kitchen, baths and floors have been renovated in this impeccable home along with recent HVAC (3 Trane units), roof (house and casita), water heater and pool equipment replacements. Nothing left to do but move in and enjoy the Winfield active lifestyle! See Features and Upgrades list in Documents Tab for a complete list.
Location
State AZ
County Maricopa
Community Winfield Plat 3 Phase 2
Direction East on Westland to Winfield guard gate on south side of Westland (Winfield DR). Left on Shooting Star, Left on 78th PL. Home is on east side in the cul-de-sac.
Rooms
Other Rooms Guest Qtrs-Sep Entrn, Family Room
Guest Accommodations 264.0
Den/Bedroom Plus 3
Separate Den/Office N
Interior
Interior Features Eat-in Kitchen, Breakfast Bar, 9+ Flat Ceilings, Drink Wtr Filter Sys, Fire Sprinklers, No Interior Steps, Kitchen Island, Pantry, Double Vanity, Full Bth Master Bdrm, Separate Shwr & Tub, High Speed Internet, Granite Counters
Heating Natural Gas
Cooling Refrigeration, Ceiling Fan(s)
Flooring Carpet, Tile
Fireplaces Number 1 Fireplace
Fireplaces Type 1 Fireplace, Family Room, Gas
Fireplace Yes
Window Features Sunscreen(s),Dual Pane
SPA Heated,Private
Exterior
Exterior Feature Covered Patio(s), Misting System, Patio, Private Street(s), Private Yard, Built-in Barbecue, Separate Guest House
Parking Features Attch'd Gar Cabinets, Dir Entry frm Garage, Electric Door Opener, Tandem
Garage Spaces 3.0
Garage Description 3.0
Fence Block
Pool Heated, Private
Community Features Pickleball Court(s), Community Spa Htd, Community Spa, Community Pool Htd, Community Pool, Guarded Entry, Tennis Court(s), Biking/Walking Path, Clubhouse, Fitness Center
Amenities Available Management, Rental OK (See Rmks)
View Mountain(s)
Roof Type Tile
Private Pool Yes
Building
Lot Description Sprinklers In Rear, Sprinklers In Front, Desert Back, Desert Front, Cul-De-Sac, Auto Timer H2O Front, Auto Timer H2O Back
Story 1
Builder Name Pulte
Sewer Private Sewer
Water City Water
Structure Type Covered Patio(s),Misting System,Patio,Private Street(s),Private Yard,Built-in Barbecue, Separate Guest House
New Construction No
Schools
Elementary Schools Black Mountain Elementary School
Middle Schools Sonoran Trails Middle School
High Schools Cactus Shadows High School
School District Cave Creek Unified District
Others
HOA Name Winfield HOA
HOA Fee Include Maintenance Grounds,Street Maint
Senior Community No
Tax ID 216-48-952
Ownership Fee Simple
Acceptable Financing Conventional, VA Loan
Horse Property N
Listing Terms Conventional, VA Loan

Copyright 2024 Arizona Regional Multiple Listing Service, Inc. All rights reserved.






