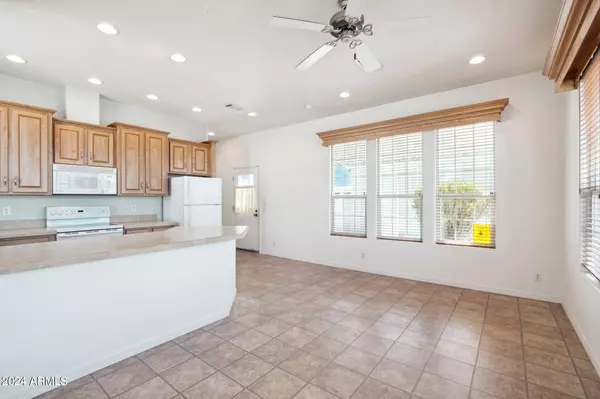7300 N 51ST Avenue #D212 Glendale, AZ 85301
1 Bed
1 Bath
774 SqFt
UPDATED:
12/27/2024 09:52 PM
Key Details
Property Type Mobile Home
Sub Type Mfg/Mobile Housing
Listing Status Active
Purchase Type For Sale
Square Footage 774 sqft
Price per Sqft $75
Subdivision Palm Shadows
MLS Listing ID 6771342
Style Ranch
Bedrooms 1
HOA Y/N No
Originating Board Arizona Regional Multiple Listing Service (ARMLS)
Land Lease Amount 749.0
Year Built 2006
Annual Tax Amount $500
Tax Year 2024
Lot Size 1 Sqft
Property Description
Inside, the open Great Room features high ceilings, creating a bright and airy feel. The stylish kitchen includes a breakfast bar, ample cabinetry, and newer appliances. The spacious bathroom offers a tiled walk-in shower, double sinks, and a convenient jack-and-jill layout that connects to the master suite. Outside, the carport fits two vehicles comfortably, with a handy storage shed tucked away in the back. Don't miss out on this one.
Location
State AZ
County Maricopa
Community Palm Shadows
Direction Enter community of 51st ave then west to D street then south to spot D212
Rooms
Den/Bedroom Plus 1
Separate Den/Office N
Interior
Interior Features Double Vanity, Laminate Counters
Heating Electric
Cooling Refrigeration
Flooring Carpet, Laminate, Tile
Fireplaces Number No Fireplace
Fireplaces Type None
Fireplace No
Window Features Dual Pane
SPA None
Exterior
Exterior Feature Covered Patio(s), Storage
Parking Features Common
Carport Spaces 2
Fence None
Pool None
Community Features Community Pool
Roof Type Composition
Private Pool No
Building
Lot Description Gravel/Stone Front, Gravel/Stone Back
Story 1
Builder Name Cavco
Sewer Public Sewer
Water City Water
Architectural Style Ranch
Structure Type Covered Patio(s),Storage
New Construction No
Schools
Elementary Schools Adult
Middle Schools Adult
High Schools Adult
School District Glendale Union High School District
Others
HOA Fee Include Sewer,Trash,Water
Senior Community Yes
Tax ID 147-15-001-B
Ownership Leasehold
Acceptable Financing Conventional, FHA, VA Loan
Horse Property N
Listing Terms Conventional, FHA, VA Loan
Special Listing Condition Age Restricted (See Remarks), N/A

Copyright 2025 Arizona Regional Multiple Listing Service, Inc. All rights reserved.





