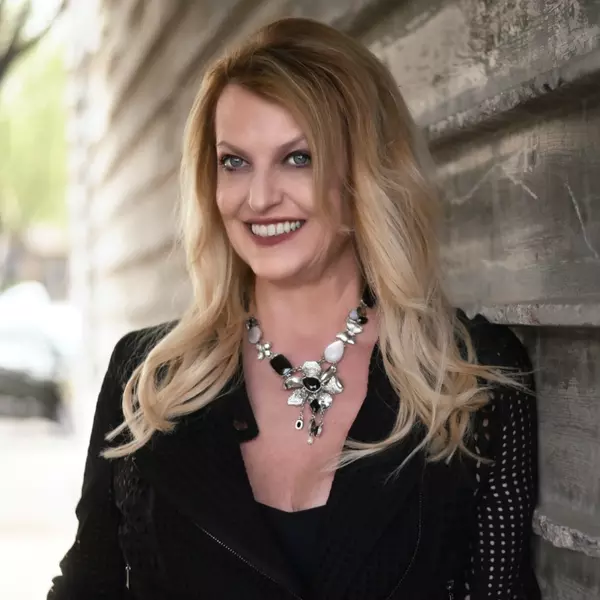
5420 S 253RD Lane Buckeye, AZ 85326
5 Beds
3 Baths
1,867 SqFt
OPEN HOUSE
Sun Dec 22, 12:00pm - 4:00pm
UPDATED:
12/22/2024 07:57 AM
Key Details
Property Type Single Family Home
Sub Type Single Family - Detached
Listing Status Active
Purchase Type For Sale
Square Footage 1,867 sqft
Price per Sqft $243
Subdivision Copper Falls Parcel 1
MLS Listing ID 6754871
Style Ranch
Bedrooms 5
HOA Fees $97/mo
HOA Y/N Yes
Originating Board Arizona Regional Multiple Listing Service (ARMLS)
Year Built 2024
Annual Tax Amount $175
Tax Year 2023
Lot Size 6,308 Sqft
Acres 0.14
Property Description
Location
State AZ
County Maricopa
Community Copper Falls Parcel 1
Direction I-10 West to Miller exit 114 - South to Broadway then 1/2 mile to Copper Falls Blvd. turn right then go to 254th Lane, turn left look for the American Flag.
Rooms
Other Rooms Great Room
Den/Bedroom Plus 5
Separate Den/Office N
Interior
Interior Features 9+ Flat Ceilings, Kitchen Island, Pantry, 3/4 Bath Master Bdrm, Double Vanity, High Speed Internet, Smart Home
Heating Natural Gas, ENERGY STAR Qualified Equipment
Cooling Refrigeration, ENERGY STAR Qualified Equipment
Flooring Carpet, Tile
Fireplaces Number No Fireplace
Fireplaces Type None
Fireplace No
Window Features Dual Pane,ENERGY STAR Qualified Windows,Low-E
SPA None
Exterior
Exterior Feature Patio
Garage Spaces 2.0
Carport Spaces 2
Garage Description 2.0
Fence Block
Pool None
Community Features Playground
Amenities Available FHA Approved Prjct, Management, VA Approved Prjct
Roof Type Tile
Private Pool No
Building
Lot Description Sprinklers In Front, Desert Front, Gravel/Stone Back, Auto Timer H2O Front
Story 1
Builder Name D R Horton
Sewer Public Sewer
Water City Water
Architectural Style Ranch
Structure Type Patio
New Construction No
Schools
Elementary Schools Bales Elementary School
Middle Schools Bales Elementary School
High Schools Buckeye Union High School
School District Buckeye Union High School District
Others
HOA Name Copper Falls Homeown
HOA Fee Include Maintenance Grounds
Senior Community No
Tax ID 504-41-836
Ownership Fee Simple
Acceptable Financing FannieMae (HomePath), Conventional, 1031 Exchange, FHA, VA Loan
Horse Property N
Listing Terms FannieMae (HomePath), Conventional, 1031 Exchange, FHA, VA Loan

Copyright 2024 Arizona Regional Multiple Listing Service, Inc. All rights reserved.






