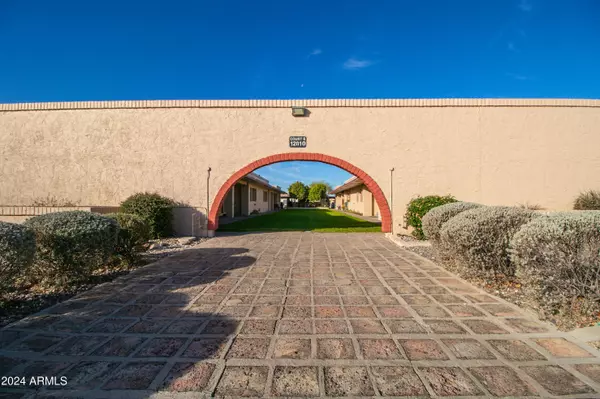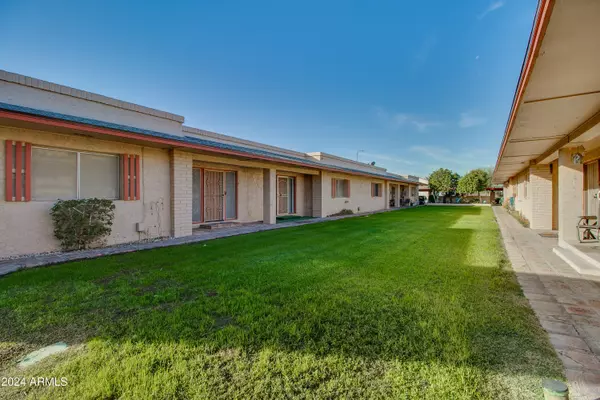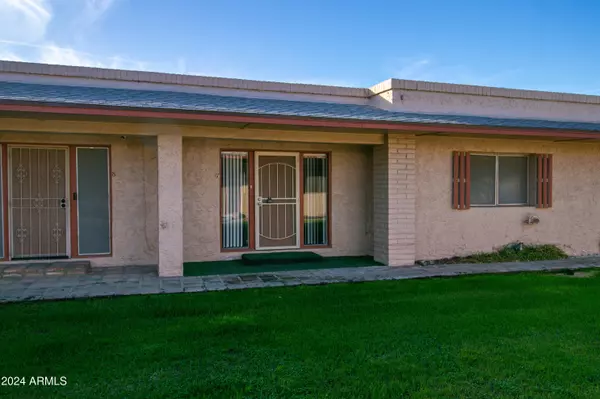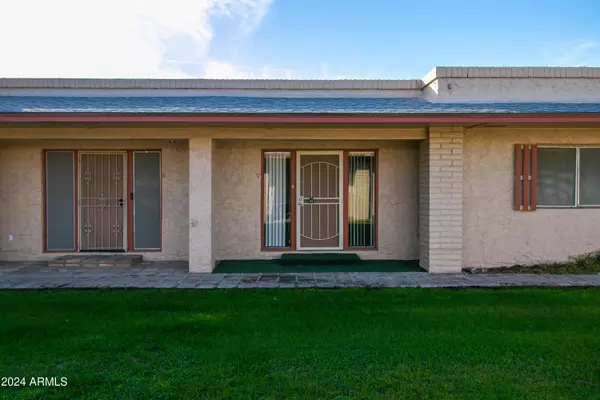12810 N 113TH Avenue #7 Youngtown, AZ 85363
2 Beds
2 Baths
1,250 SqFt
UPDATED:
12/29/2024 09:16 PM
Key Details
Property Type Condo
Sub Type Apartment Style/Flat
Listing Status Active
Purchase Type For Sale
Square Footage 1,250 sqft
Price per Sqft $159
Subdivision Spanish Gardens Revised
MLS Listing ID 6744732
Style Spanish
Bedrooms 2
HOA Fees $249/mo
HOA Y/N Yes
Originating Board Arizona Regional Multiple Listing Service (ARMLS)
Year Built 1975
Annual Tax Amount $583
Tax Year 2023
Lot Size 1,236 Sqft
Acres 0.03
Property Description
Location
State AZ
County Maricopa
Community Spanish Gardens Revised
Direction South on 113th Ave from Grand to Spanish Gardens courtyard 6 unit 7
Rooms
Den/Bedroom Plus 2
Separate Den/Office N
Interior
Interior Features Eat-in Kitchen, No Interior Steps, 3/4 Bath Master Bdrm, High Speed Internet
Heating Electric
Cooling Refrigeration, Ceiling Fan(s)
Flooring Vinyl, Tile
Fireplaces Number No Fireplace
Fireplaces Type None
Fireplace No
Window Features Dual Pane
SPA None
Exterior
Parking Features Assigned, Community Structure
Carport Spaces 1
Fence None
Pool None
Community Features Community Pool, Transportation Svcs, Near Bus Stop, Clubhouse, Fitness Center
Amenities Available Management, Rental OK (See Rmks)
Roof Type Built-Up
Private Pool No
Building
Lot Description Grass Front
Story 1
Unit Features Ground Level
Builder Name unknown
Sewer Sewer in & Cnctd, Public Sewer
Water City Water
Architectural Style Spanish
New Construction No
Schools
Elementary Schools Country Meadows Elementary School
Middle Schools Country Meadows Elementary School
High Schools Raymond S. Kellis
School District Peoria Unified School District
Others
HOA Name Spanish Gardens
HOA Fee Include Sewer,Maintenance Grounds,Trash,Water
Senior Community No
Tax ID 200-97-067
Ownership Fee Simple
Acceptable Financing Conventional, FHA, VA Loan
Horse Property N
Listing Terms Conventional, FHA, VA Loan

Copyright 2025 Arizona Regional Multiple Listing Service, Inc. All rights reserved.





