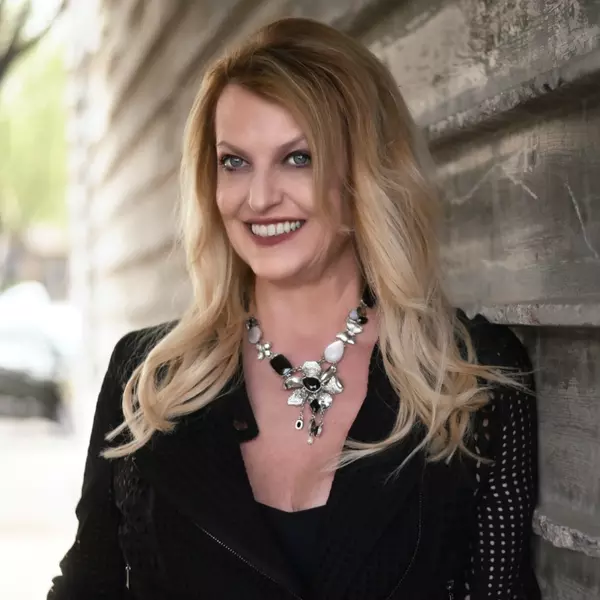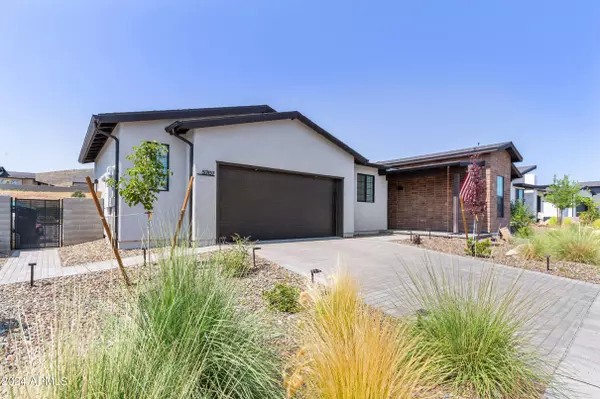
5707 E Killen Loop Prescott Valley, AZ 86314
3 Beds
3 Baths
2,418 SqFt
UPDATED:
12/19/2024 10:57 PM
Key Details
Property Type Single Family Home
Sub Type Single Family - Detached
Listing Status Active
Purchase Type For Sale
Square Footage 2,418 sqft
Price per Sqft $310
Subdivision Jasper Phase 1
MLS Listing ID 6736062
Style Contemporary
Bedrooms 3
HOA Fees $317/mo
HOA Y/N Yes
Originating Board Arizona Regional Multiple Listing Service (ARMLS)
Year Built 2022
Annual Tax Amount $547
Tax Year 2023
Lot Size 10,051 Sqft
Acres 0.23
Property Description
Location
State AZ
County Yavapai
Community Jasper Phase 1
Direction N. Glassford Hill Rd-Turn L on Santa Fe Loop Rd.-At the traffic circle take the first exit Jasper Pkwy-At the traffic circle take the second exit Jasper Dr.-Turn L on Rpd Rd - Turn R on Killen Loop
Rooms
Master Bedroom Split
Den/Bedroom Plus 4
Separate Den/Office Y
Interior
Interior Features 9+ Flat Ceilings, No Interior Steps, Vaulted Ceiling(s), Kitchen Island, Double Vanity, Full Bth Master Bdrm, Separate Shwr & Tub, High Speed Internet, Smart Home
Heating Electric, ENERGY STAR Qualified Equipment
Cooling Refrigeration, Ceiling Fan(s), ENERGY STAR Qualified Equipment
Flooring Carpet, Tile
Fireplaces Number 1 Fireplace
Fireplaces Type 1 Fireplace, Gas
Fireplace Yes
Window Features Sunscreen(s),Dual Pane,ENERGY STAR Qualified Windows
SPA None
Exterior
Exterior Feature Covered Patio(s), Patio, Storage
Parking Features Attch'd Gar Cabinets, Dir Entry frm Garage, Electric Door Opener
Garage Spaces 2.0
Garage Description 2.0
Fence Block
Pool None
Community Features Pickleball Court(s), Community Pool Htd, Community Pool, Tennis Court(s), Clubhouse, Fitness Center
View Mountain(s)
Roof Type Composition
Private Pool No
Building
Lot Description Gravel/Stone Front, Gravel/Stone Back, Synthetic Grass Back, Auto Timer H2O Front, Auto Timer H2O Back
Story 1
Builder Name Mandalay Homes
Sewer Public Sewer
Water City Water
Architectural Style Contemporary
Structure Type Covered Patio(s),Patio,Storage
New Construction No
Schools
Elementary Schools Out Of Maricopa Cnty
Middle Schools Out Of Maricopa Cnty
High Schools Out Of Maricopa Cnty
Others
HOA Name Jasper Community Ass
HOA Fee Include Maintenance Grounds,Other (See Remarks),Trash
Senior Community No
Tax ID 103-04-093
Ownership Fee Simple
Acceptable Financing CTL, Conventional, 1031 Exchange, VA Loan
Horse Property N
Listing Terms CTL, Conventional, 1031 Exchange, VA Loan

Copyright 2024 Arizona Regional Multiple Listing Service, Inc. All rights reserved.






